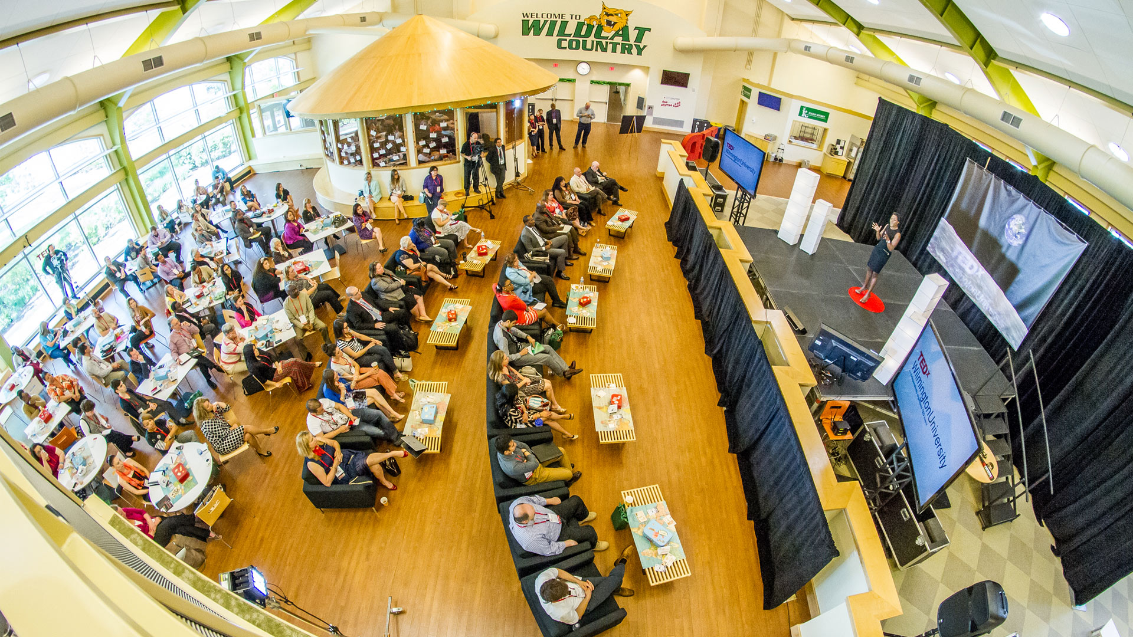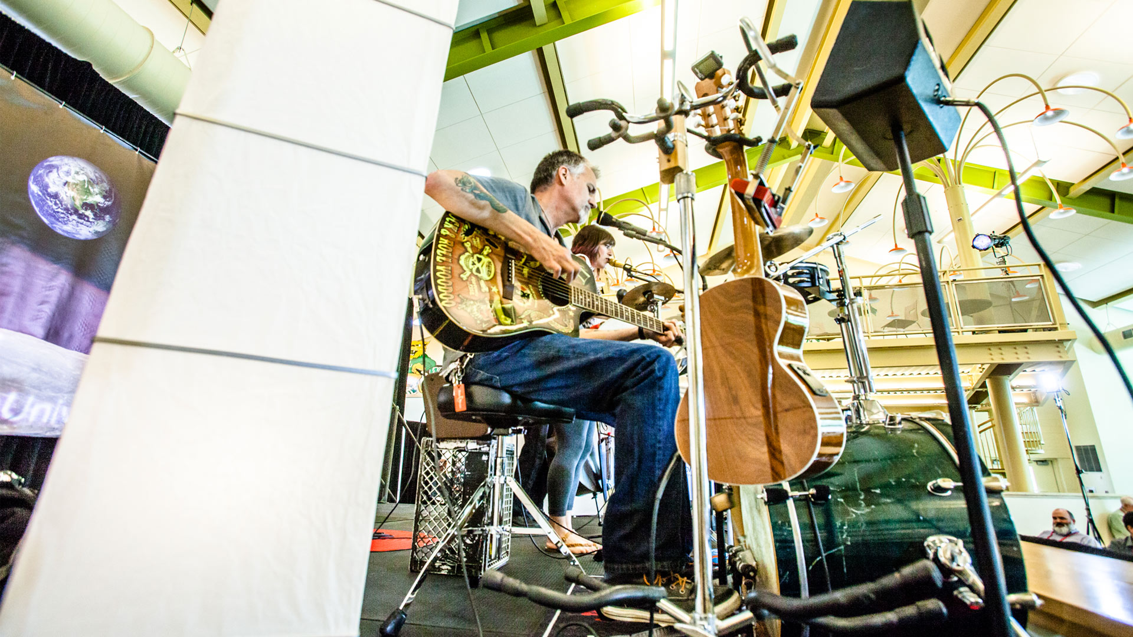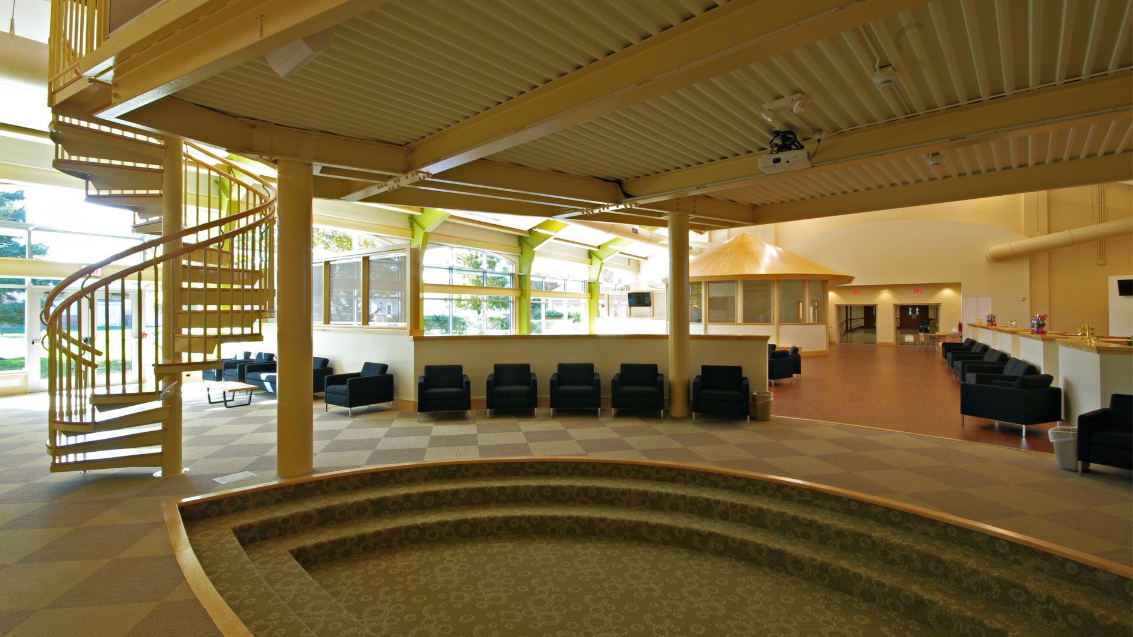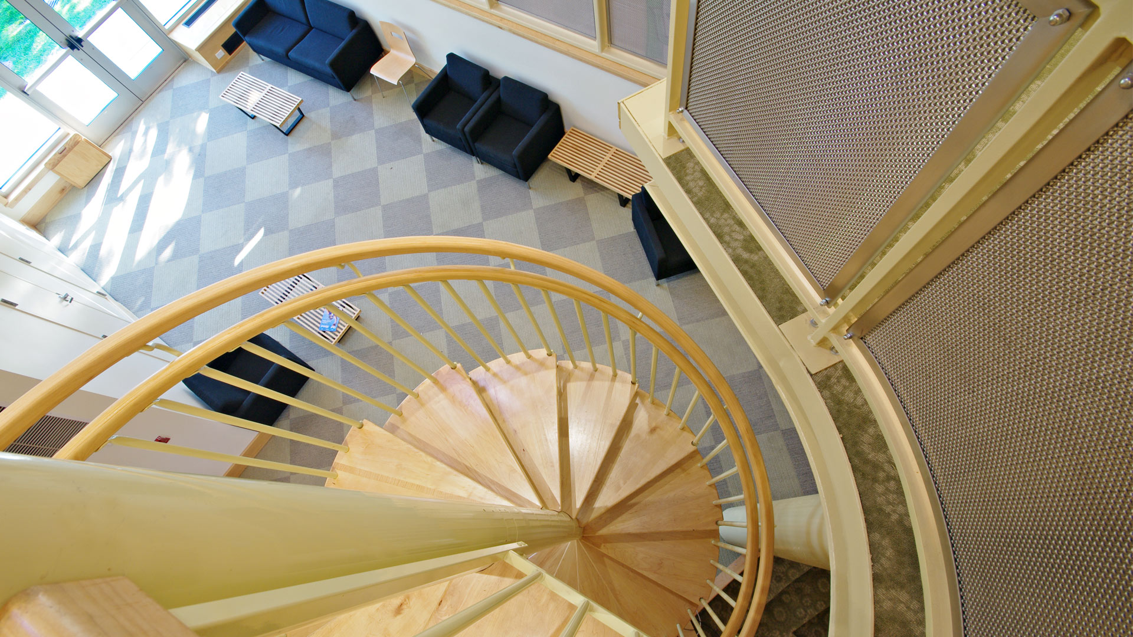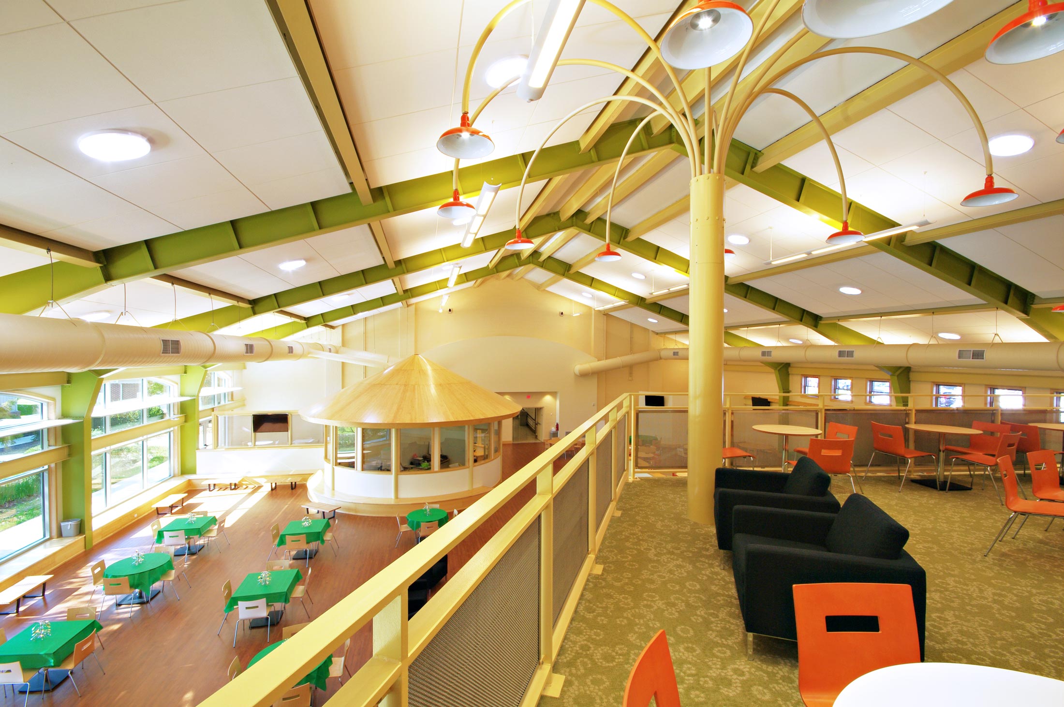LOCATION: Wilmington | DE
CLIENT: Wilmington University
STATUS: Completed 2014
PROGRAM: Adaptive Reuse Renovation
Wilmington University’s main commuter campus in New Castle, DE needed a way to foster the student engagement and school spirit difficult to achieve on a commuter campus. Lacking a dedicated space for students to socialize, participate in study groups, and host events, the decision was made to convert an outdated gym to a student center.
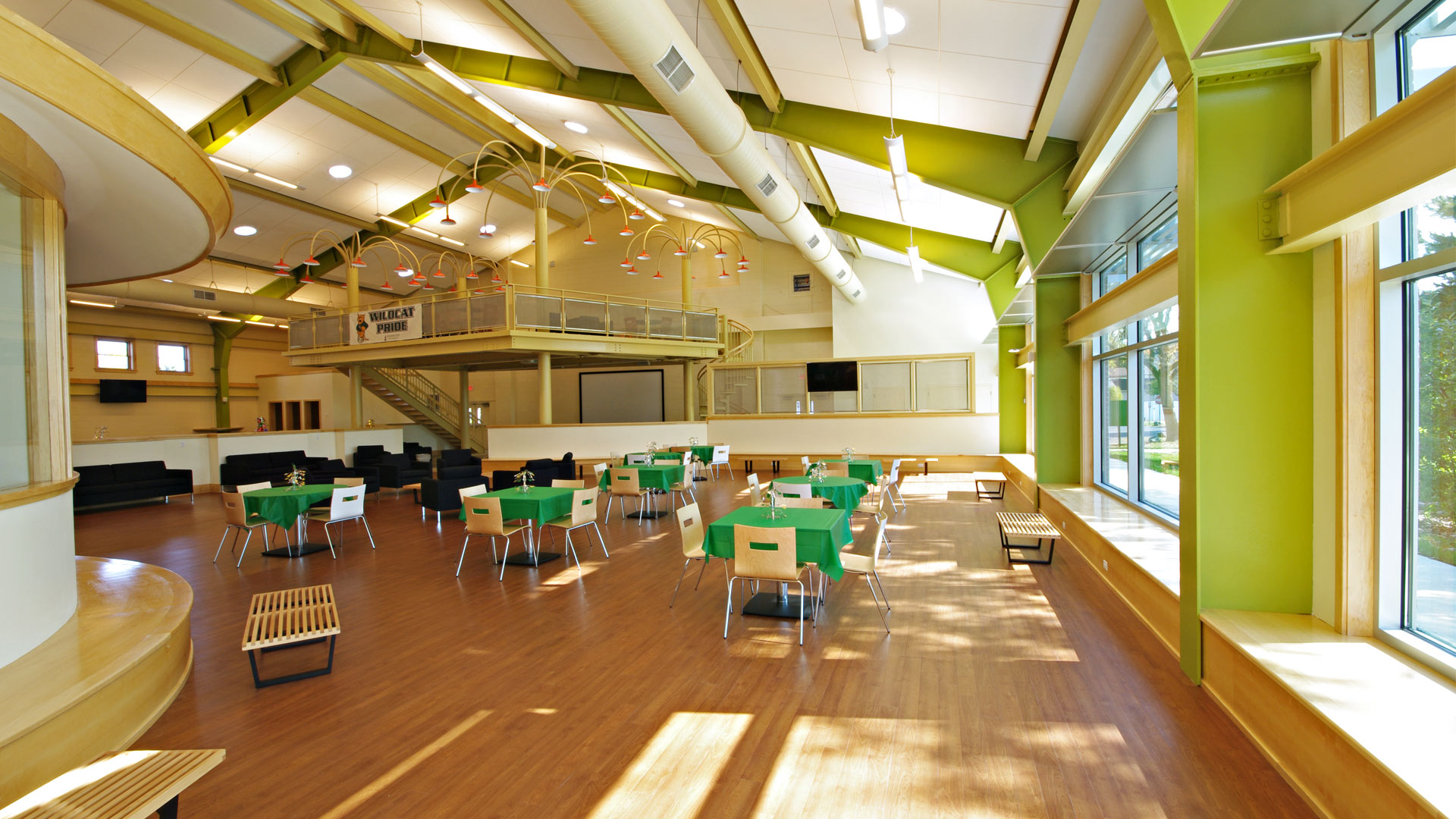
The stripped-down volume of the gym was treated as an outdoor space with structures and divisions designed to break up the space for various functions. The reception desk and office are housed in a freestanding round “hut” off-center from the entrance. At the far end of the space, a treehouse rises up providing a second-story hang-out spot overlooking the main volume. “Trees” made of arched arms terminating in pendant lights add sense of playfulness to the area, while beneath, an intimate space ideal for screenings is created by the sheltering floor above. A knee wall divides the open main floor into a play area and a lounge area with furniture that can be reconfigured according to the event. Tucked away in a corner is an enclosed video-gaming room.
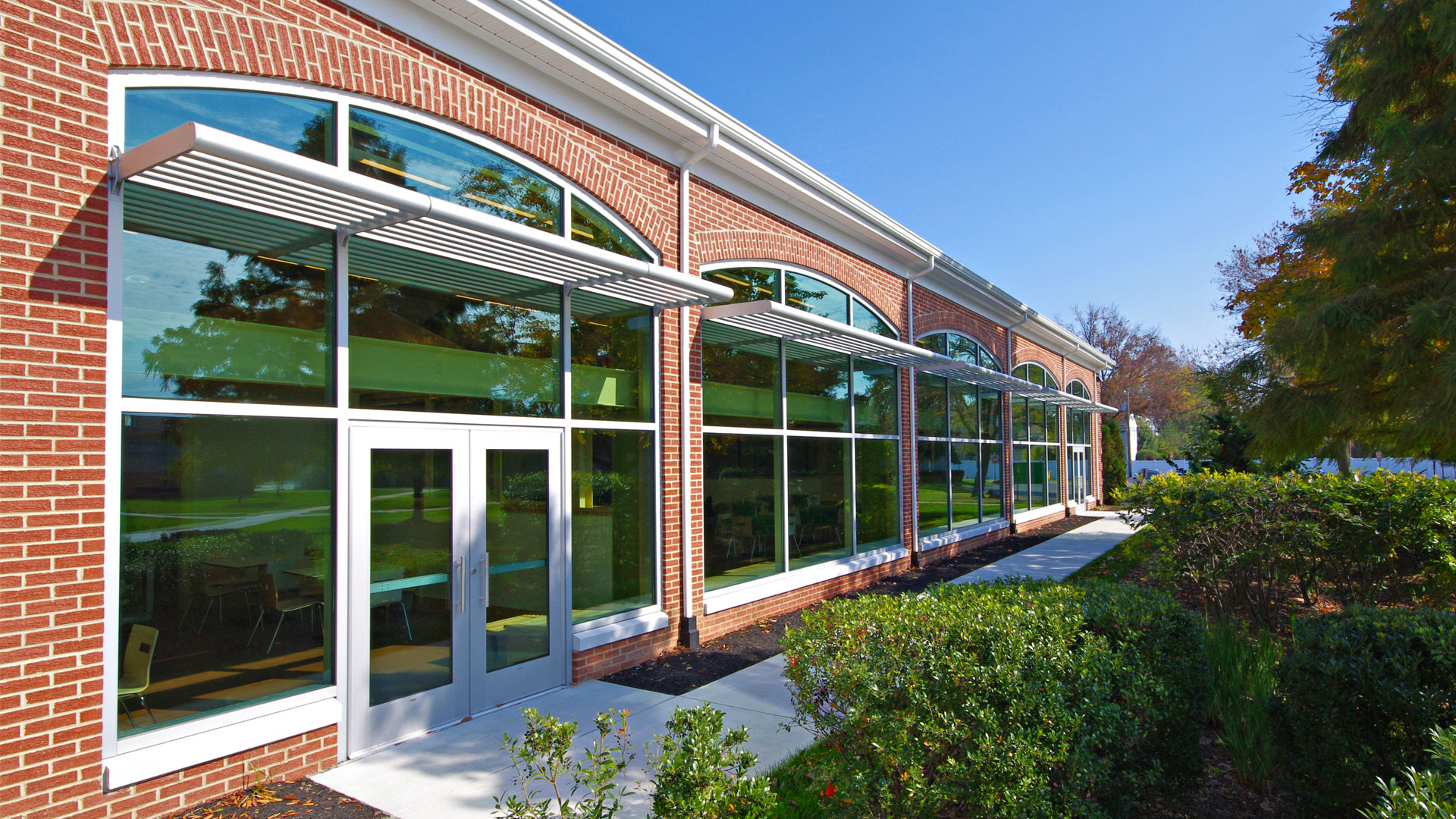
The virtually windowless gym was dark and uninviting before the renovation. To make the space a pleasant place to spend time, the south wall was opened up with large arched windows to bring in light and offer views of plantings and lawn. Exterior sun shades mitigate the heat gain and harsh sun angle at certain times of day. Light harvesting through a series of light scoops in the roof reduce the need for electric lighting during daylight hours. The electric lighting is controlled by light metering to activate only when needed.
