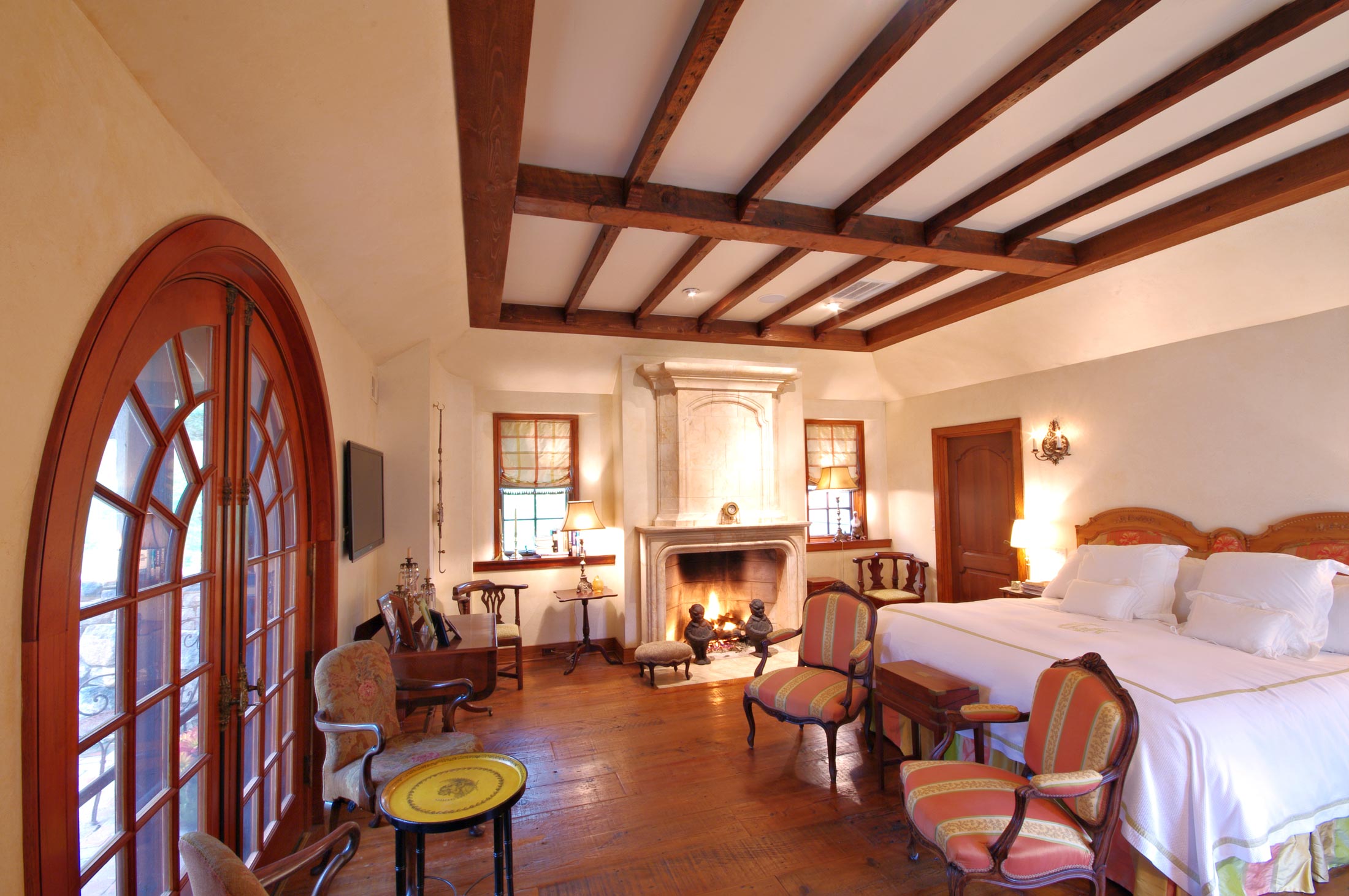LOCATION: Greenville | DE
CLIENT: Private
STATUS: Completed 2011
PROGRAM: Addition
The owners of the historic “Buttonwood House” in Greenville, Delaware hired Homsey Architects to design a new first floor master suite addition that respects the lines of the house, fits into a tight location, and affords sweeping views to the front and rear. A new stone-walled garden echoes and complements one nearby, creating a more private bedroom garden.
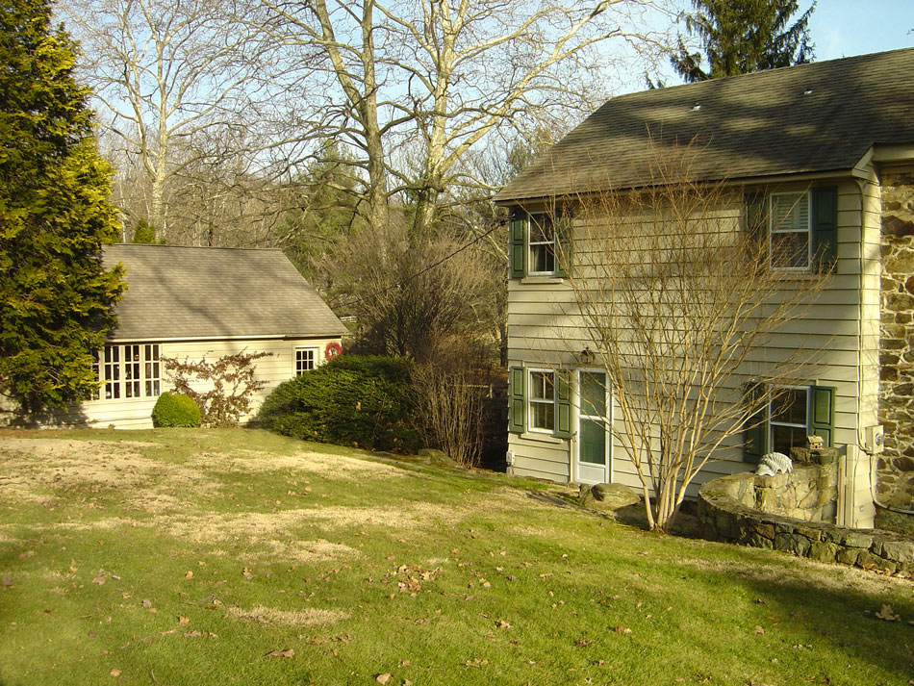
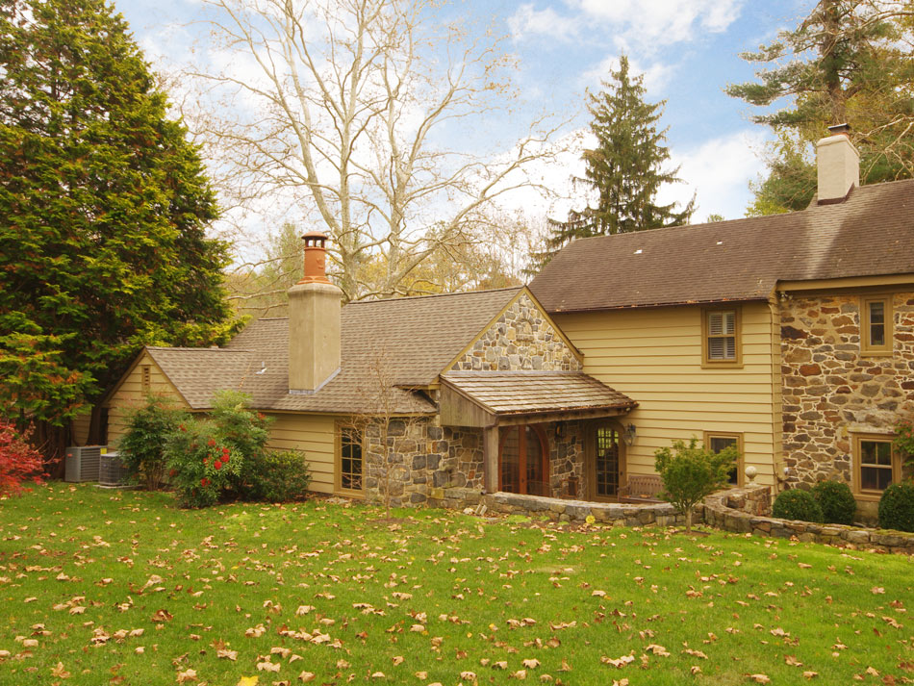
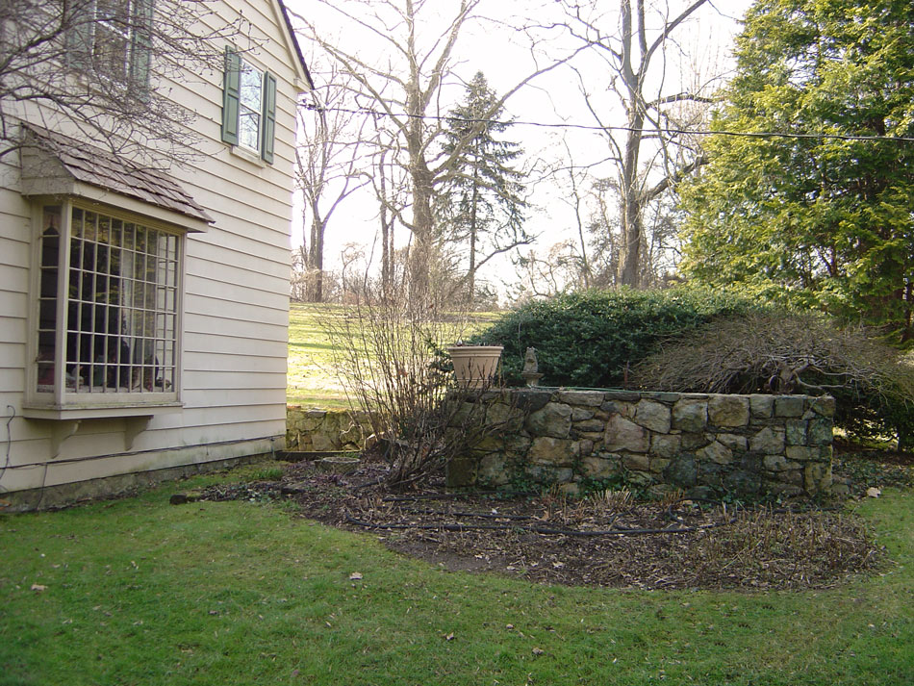
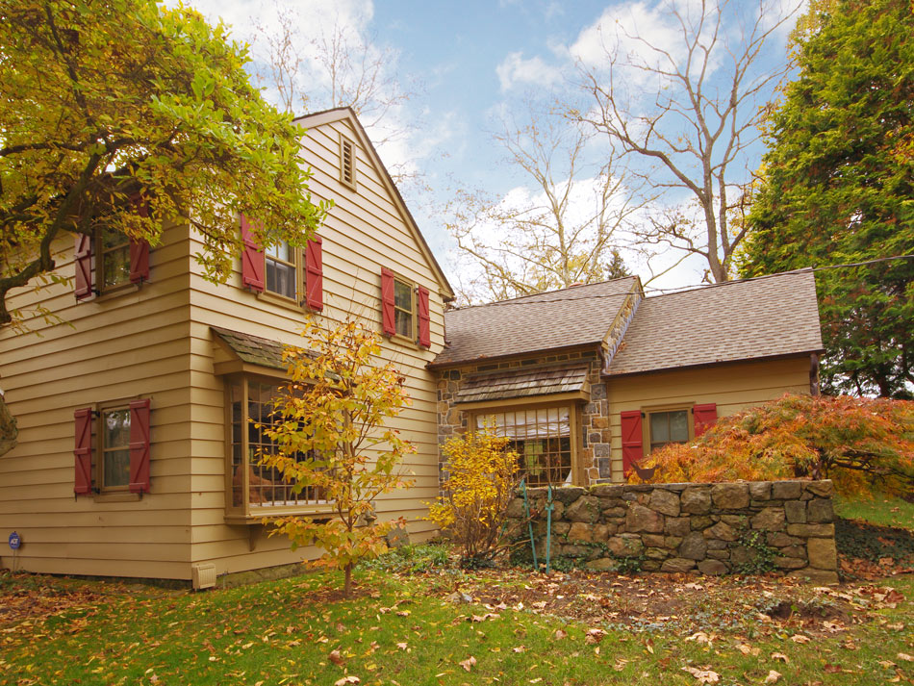
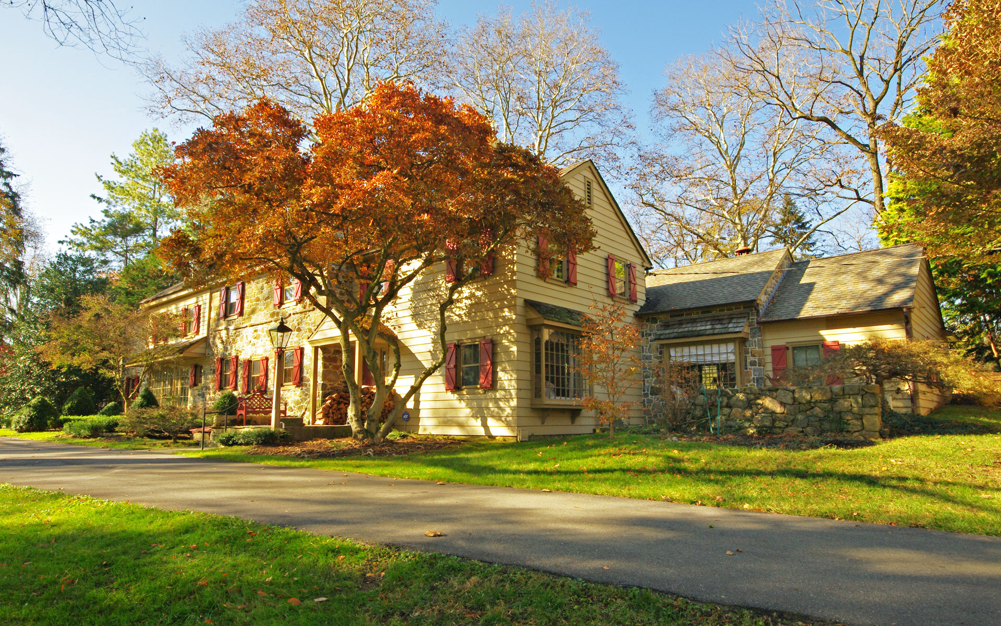
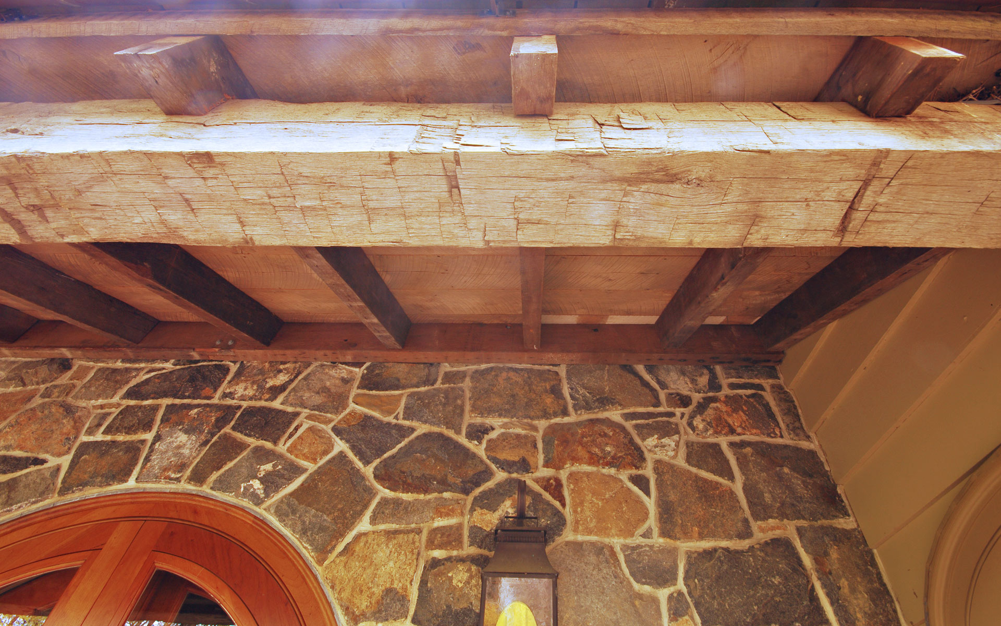
Incorporated into the design are unique salvaged architectural elements collected by the owner, including a limestone fireplace and over-mantle, interior doors, barn board floors, and heavy timber beams.
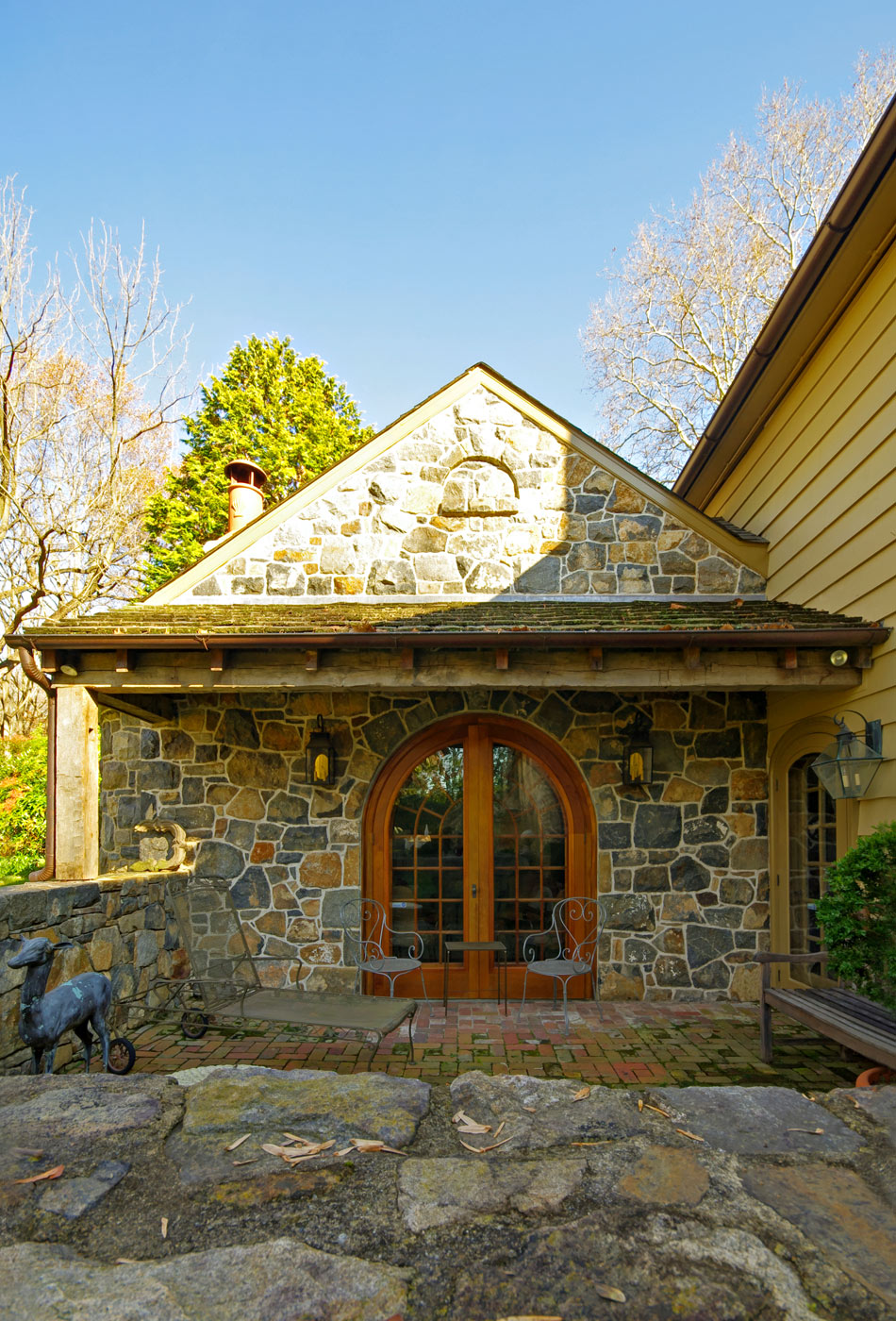
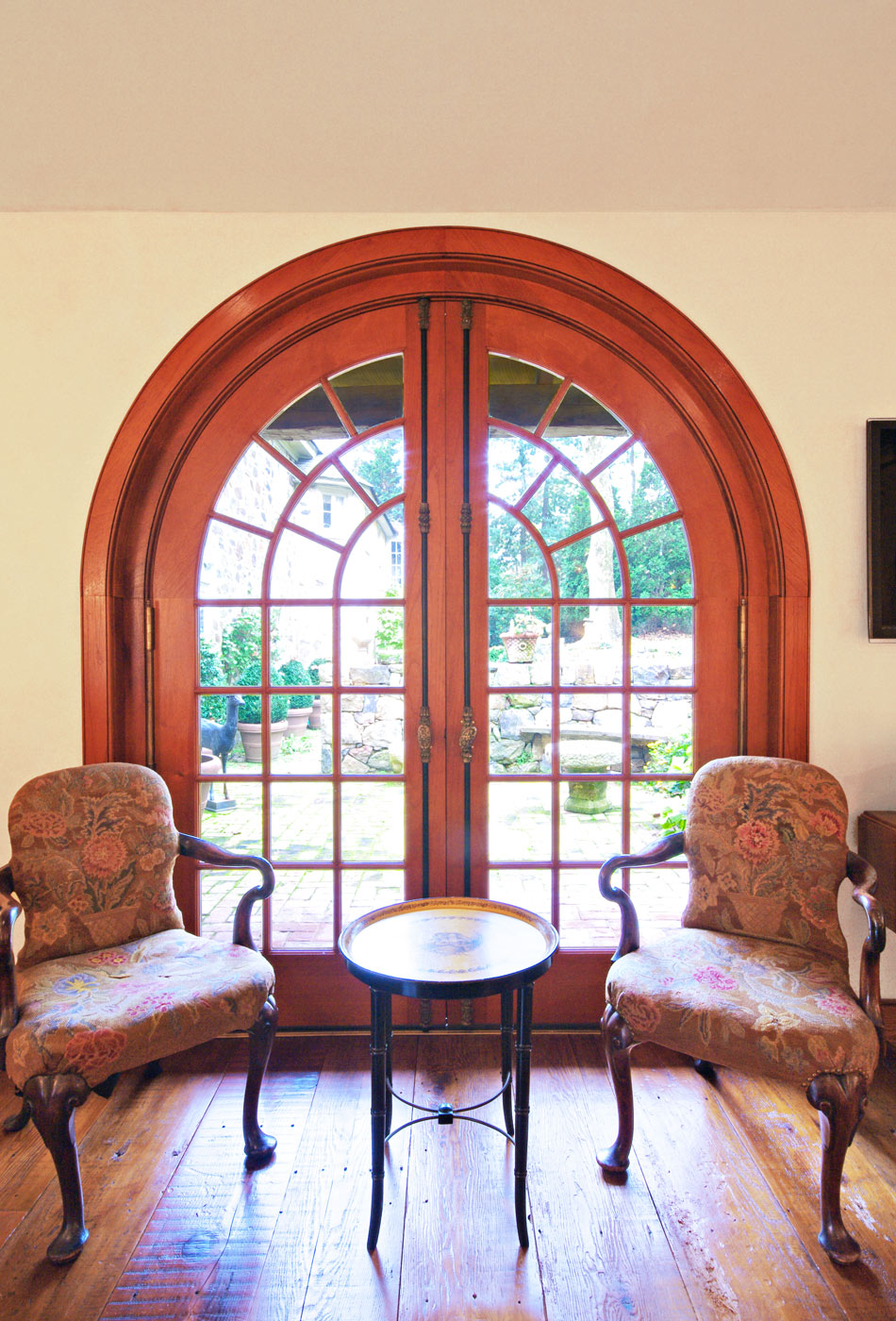
Custom arched-top mahogany French doors with matching storm doors lead out to the new master suite patio.
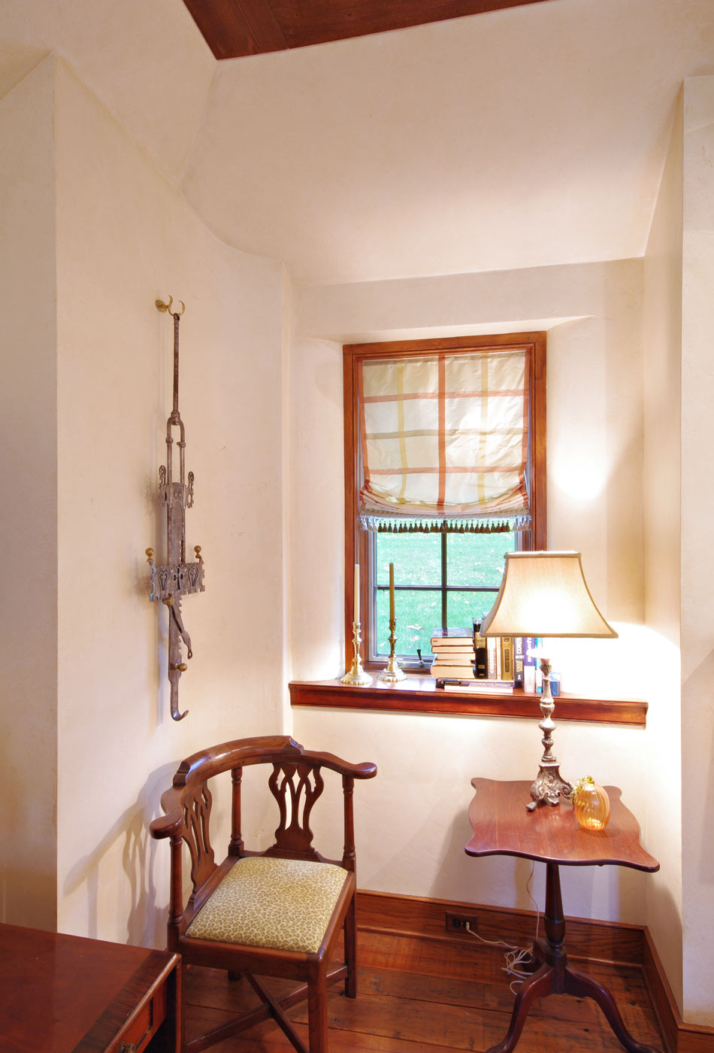
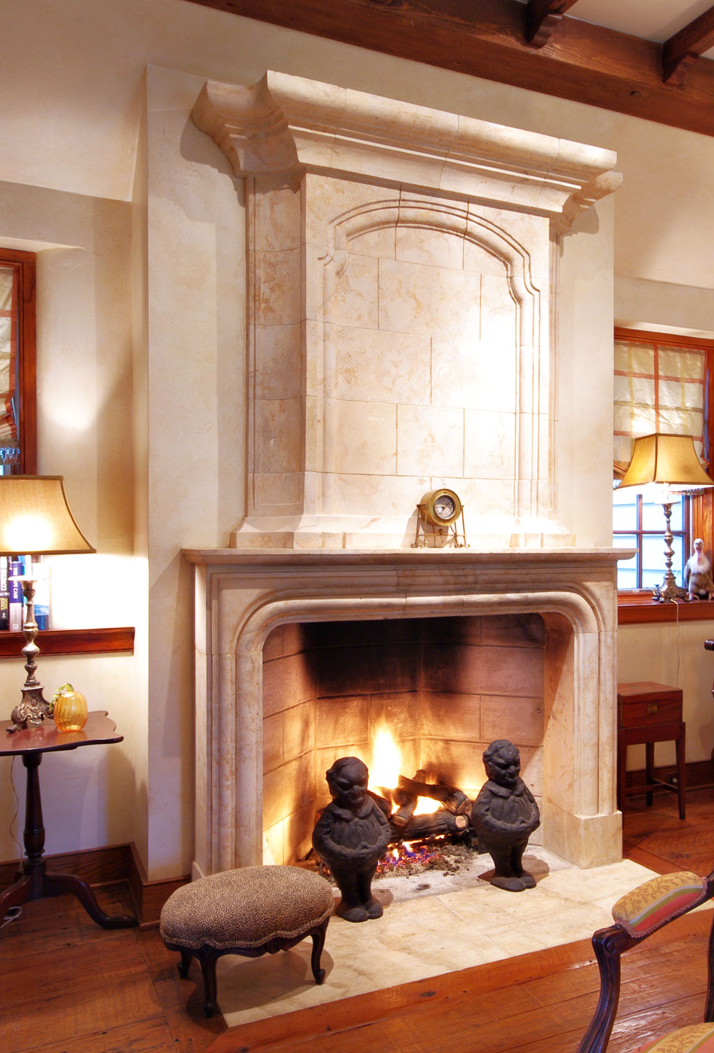
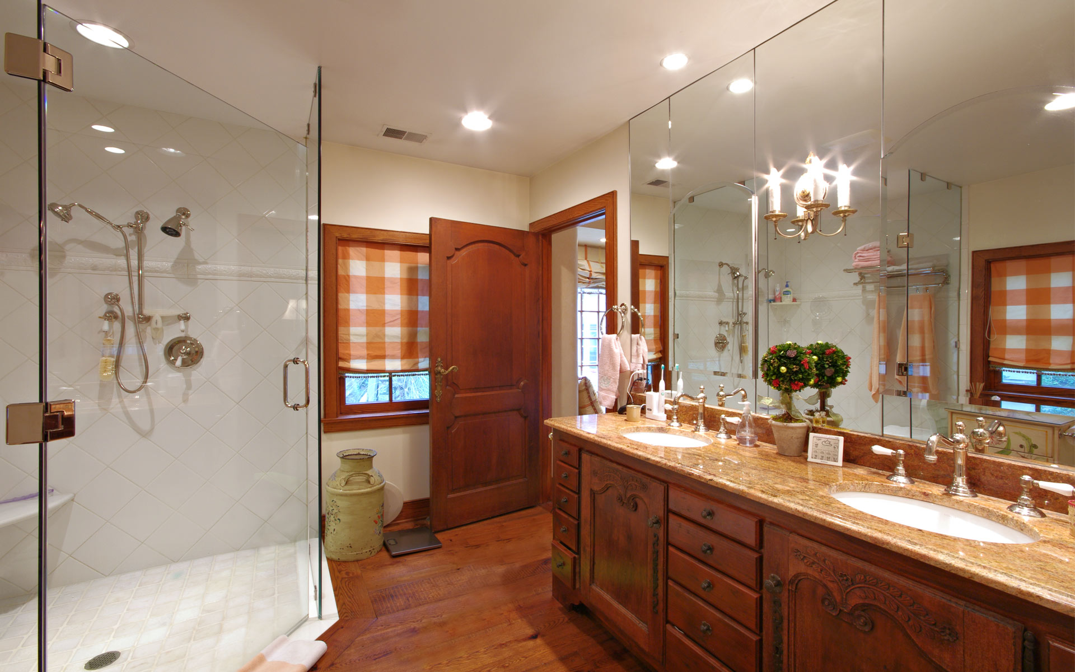
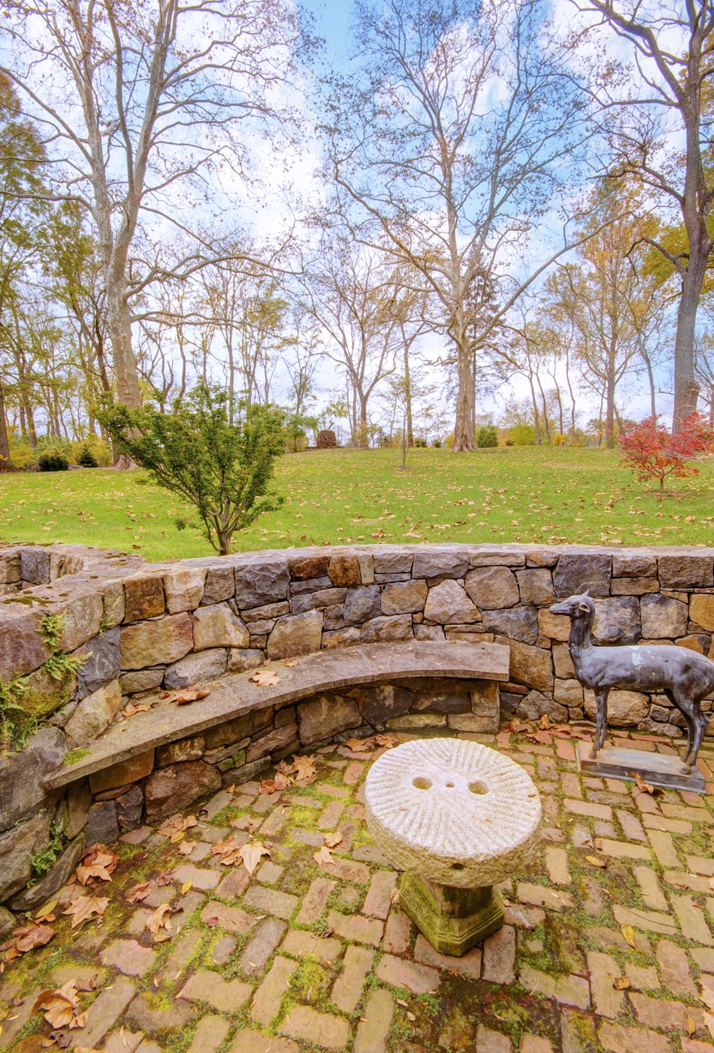
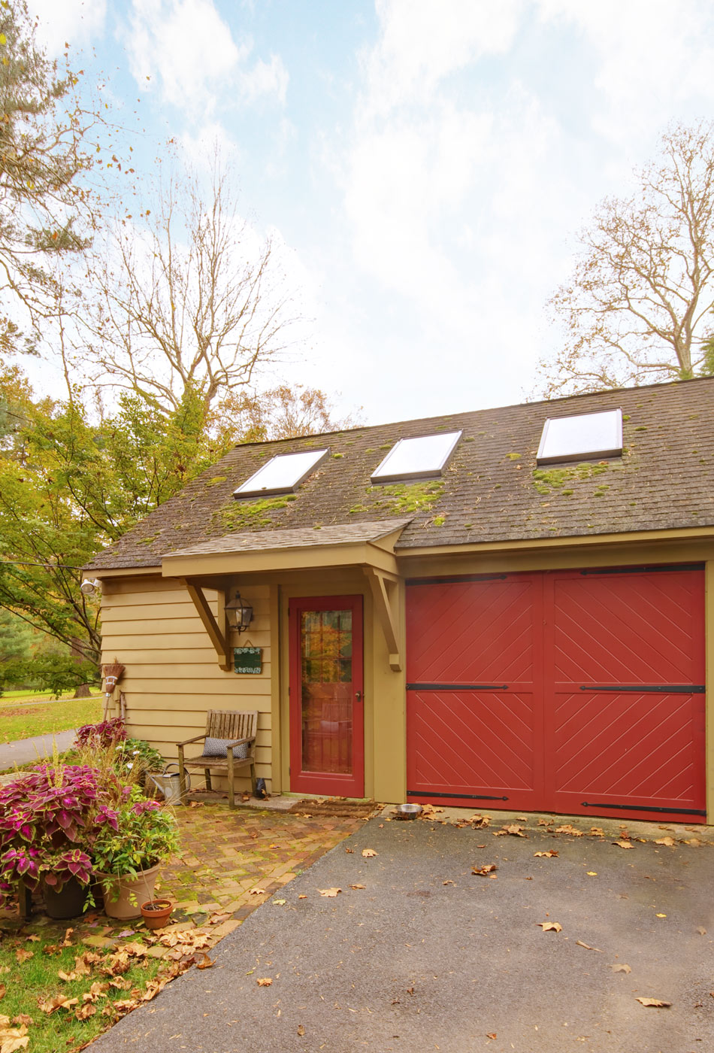
Subsequent work on the property involved renovating a painting studio into a guest cottage, echoing its original purpose as a garage.
