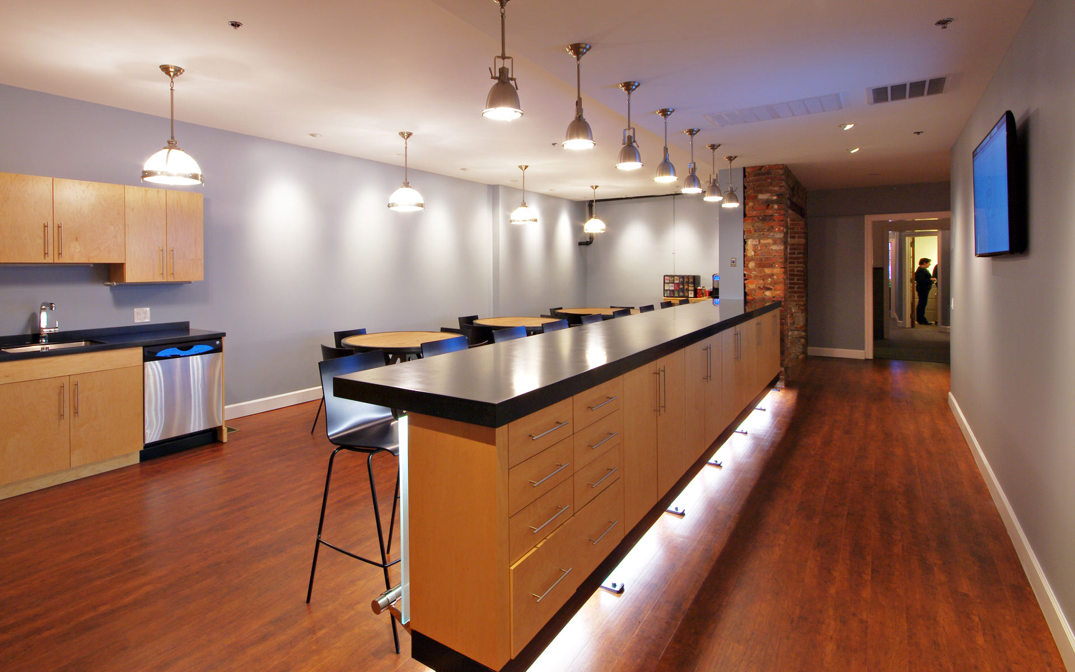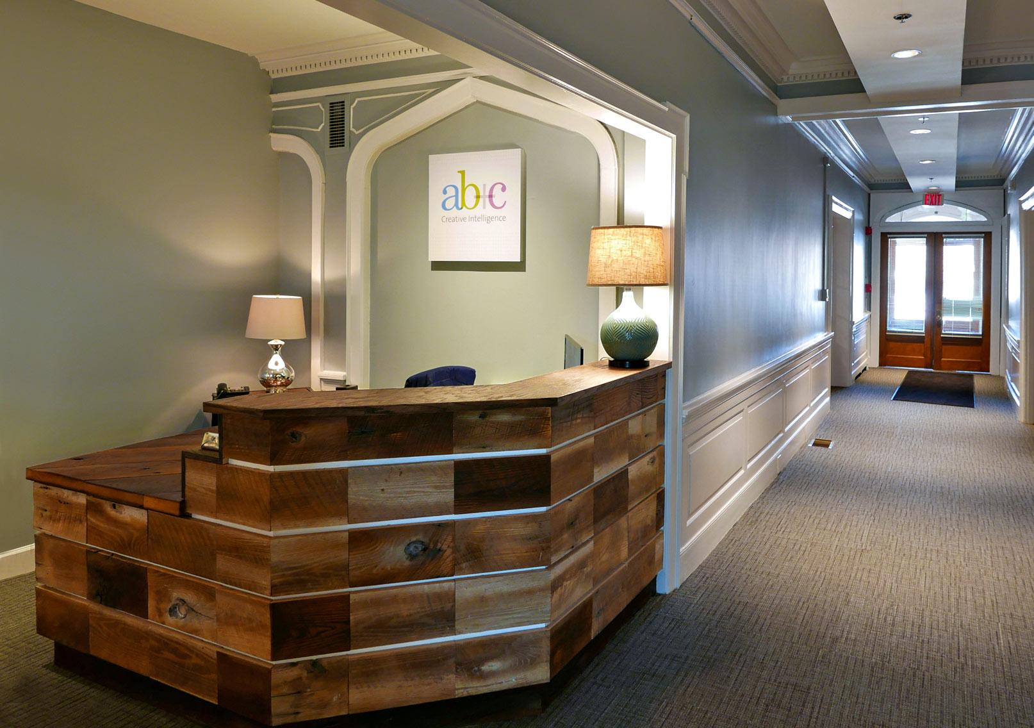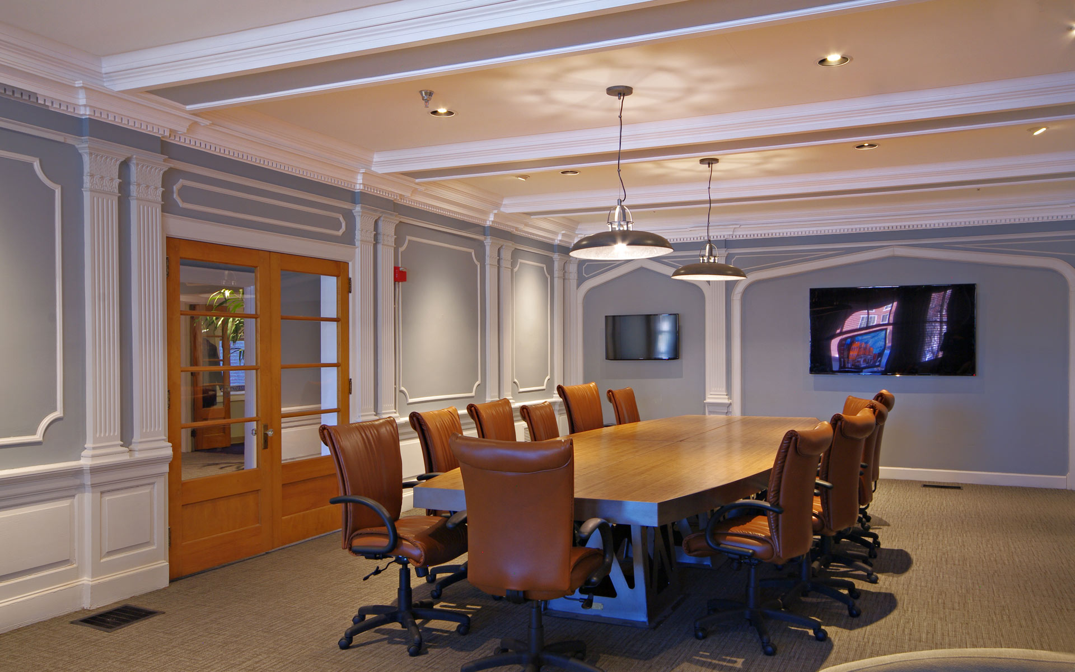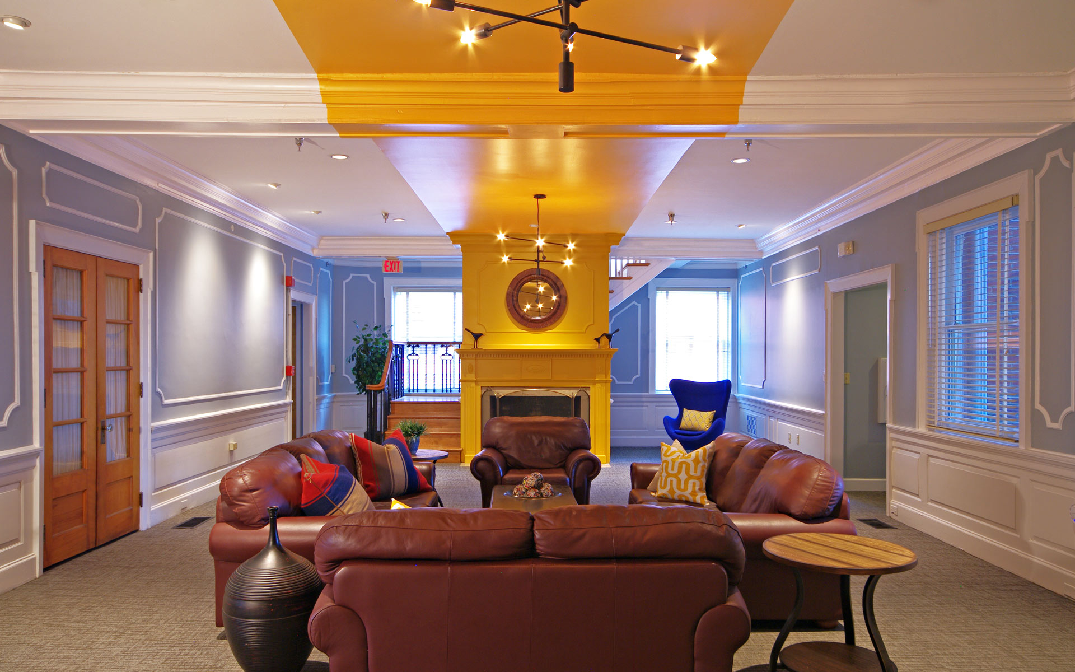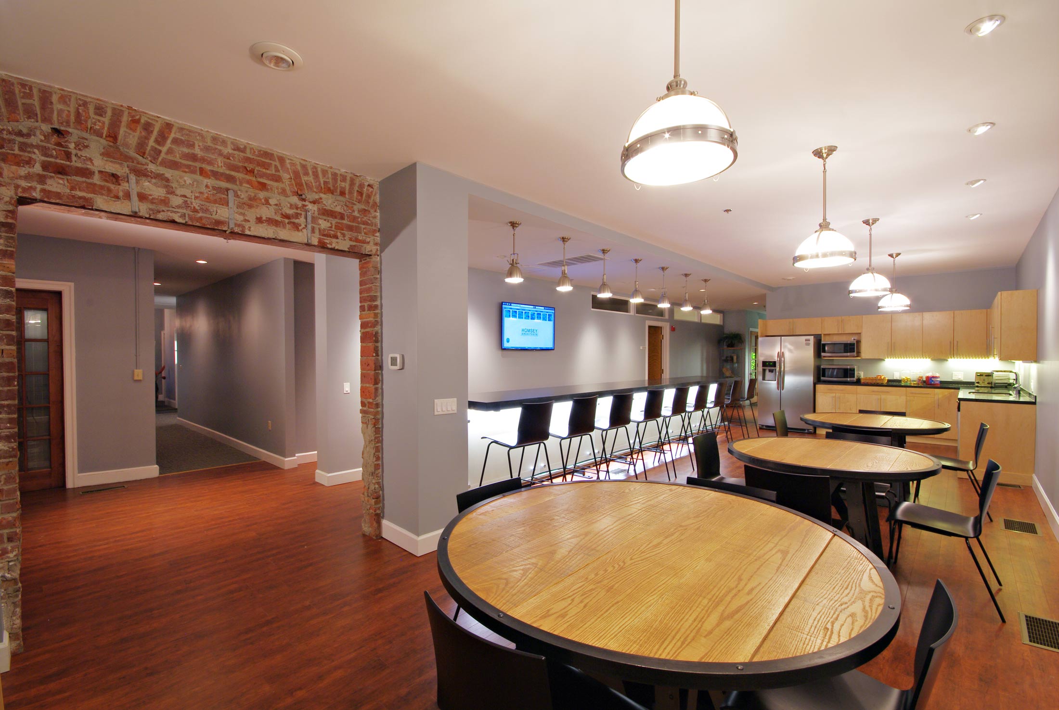LOCATION: Wilmington | DE
CLIENT: Aloysius Butler & Clark
STATUS: Completed 2014
PROGRAM: Interior renovation
The offices of the creative agency Aloysius Butler & Clark were ready for an overhaul. Their building in downtown Wilmington, Delaware had already been converted from a funeral parlour years ago, but the interior no longer reflected their creative energy. The renovation concentrated on the first floor common areas with dramatic change to the kitchen and lunch room. The design sought to encourage spontaneous and planned creative collaboration in an open contemporary space. Cabinetry, finishes, lighting, and colors were modernized throughout.
