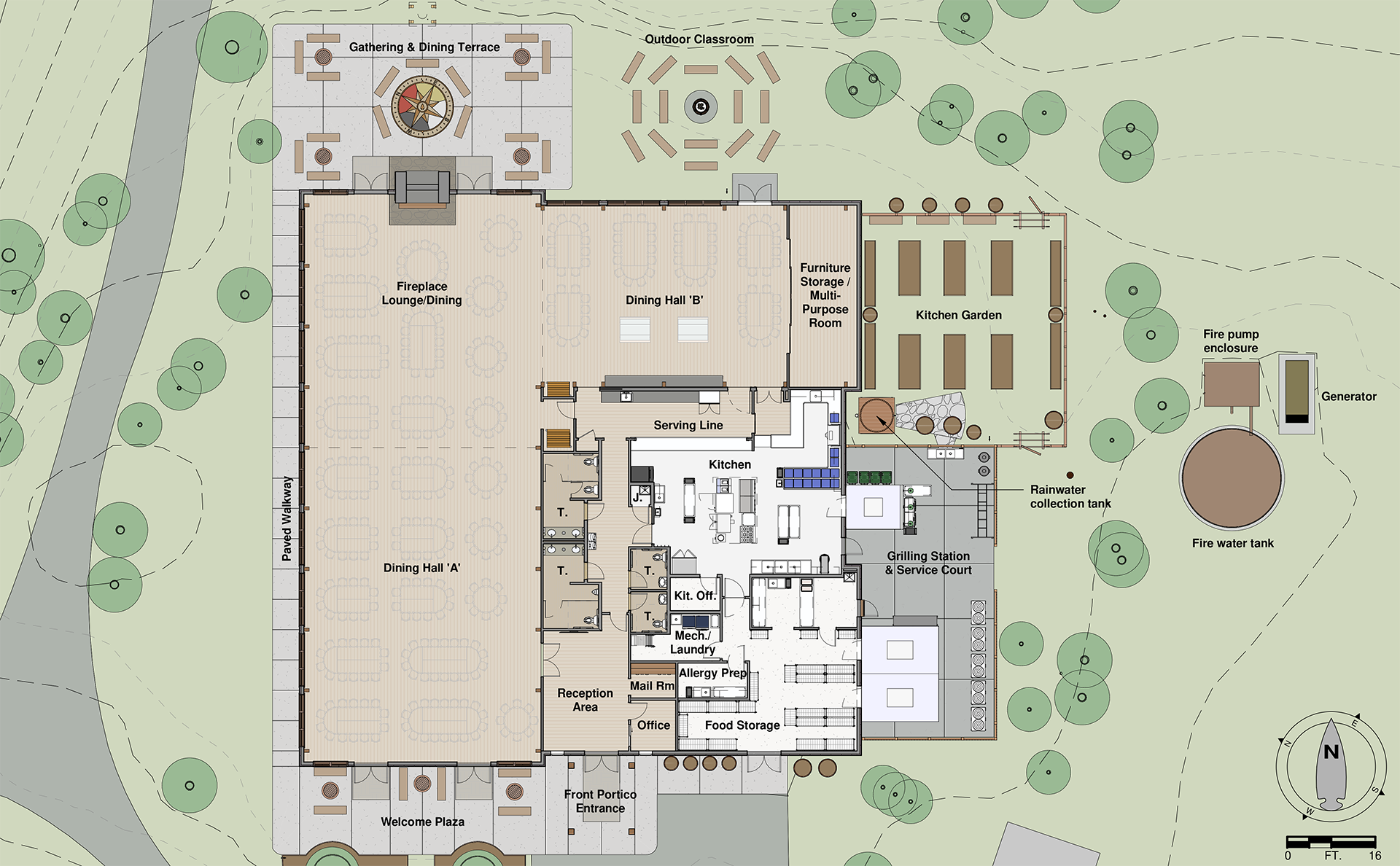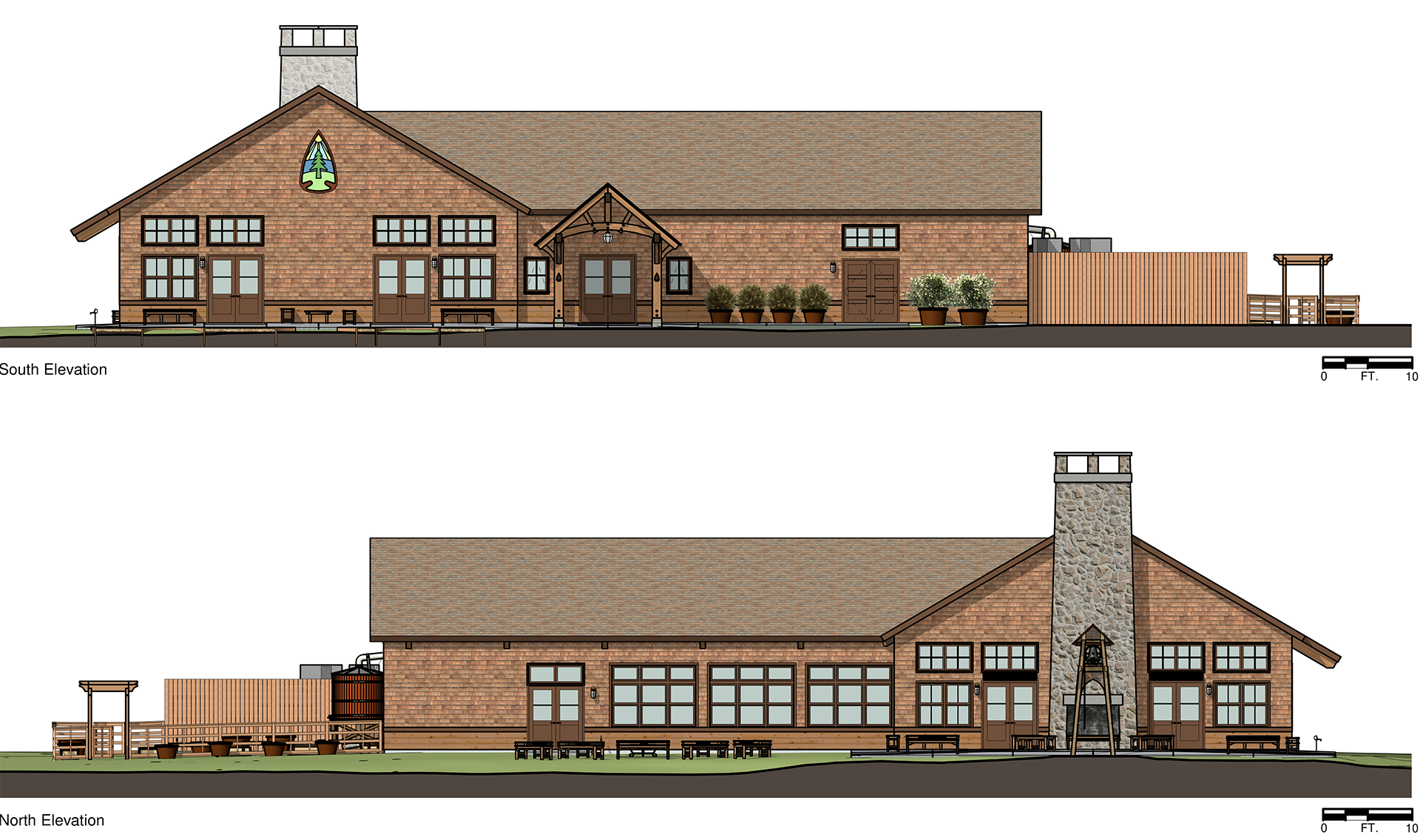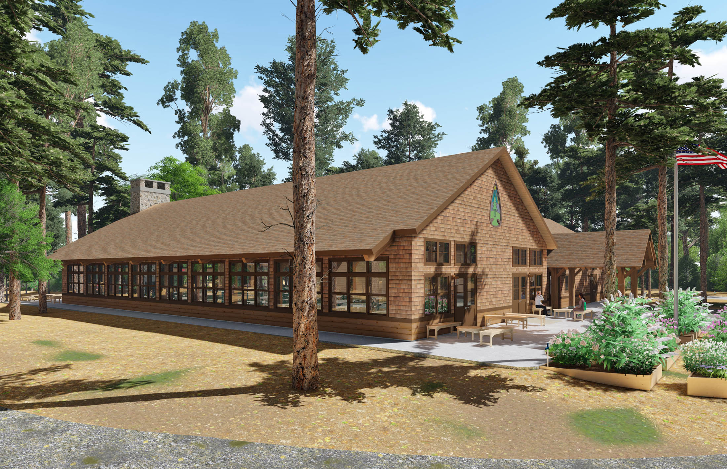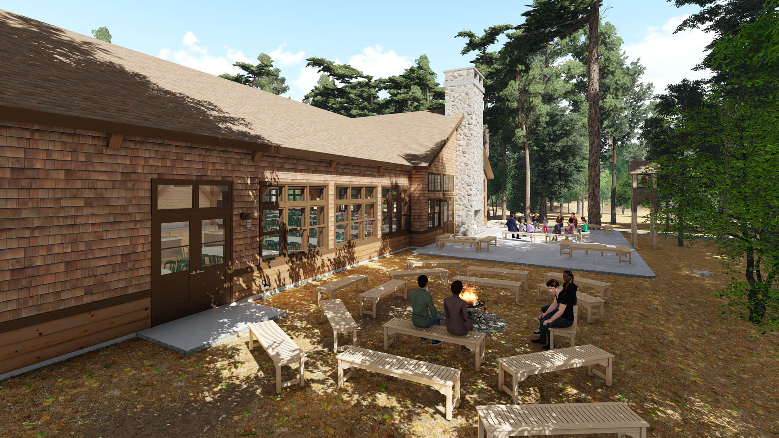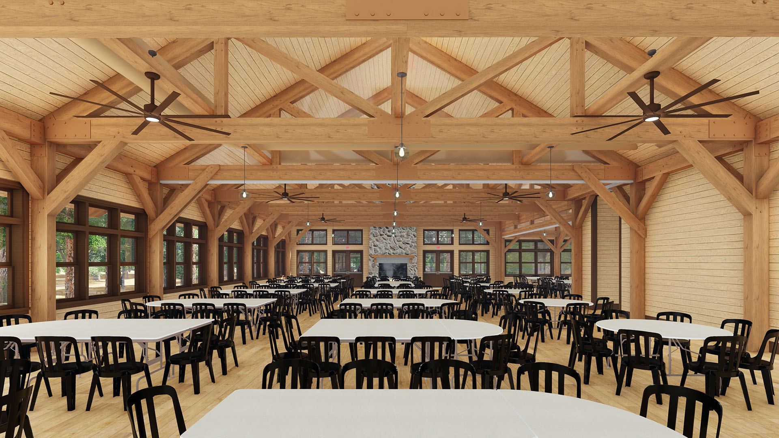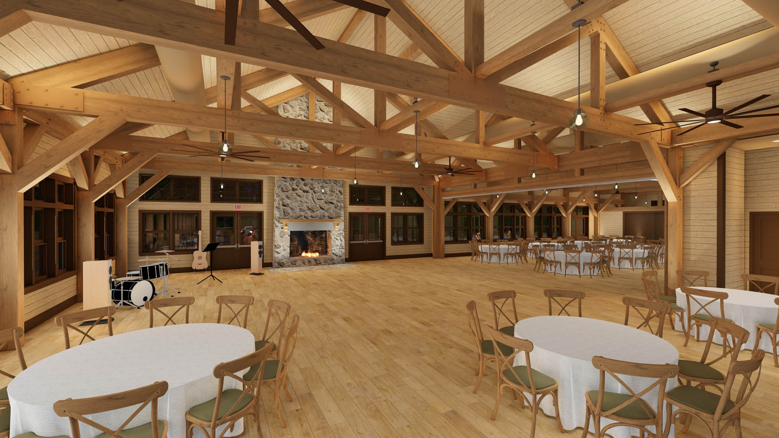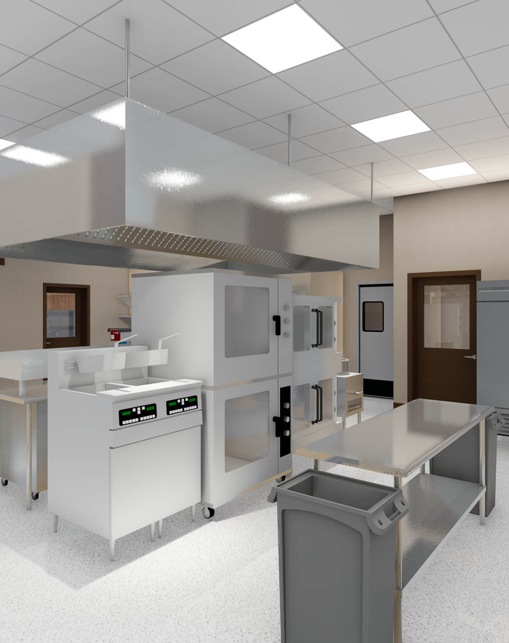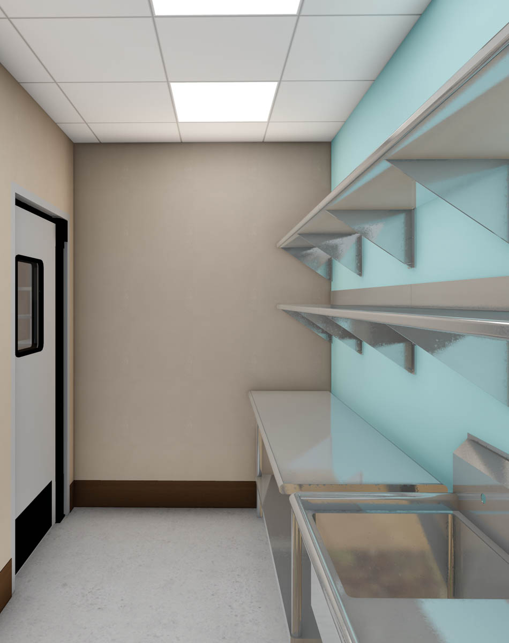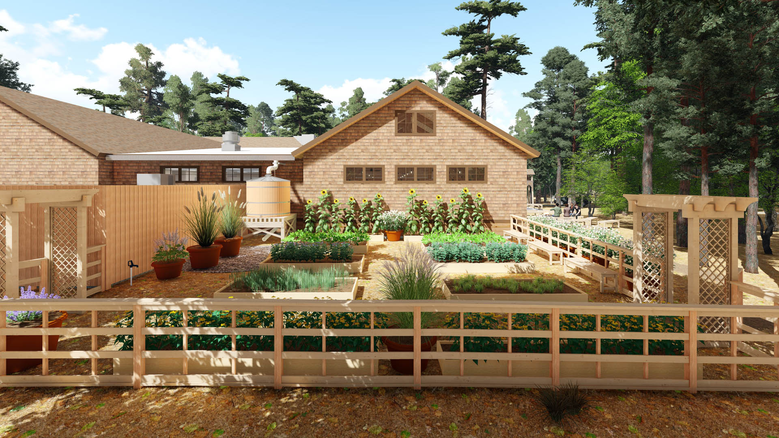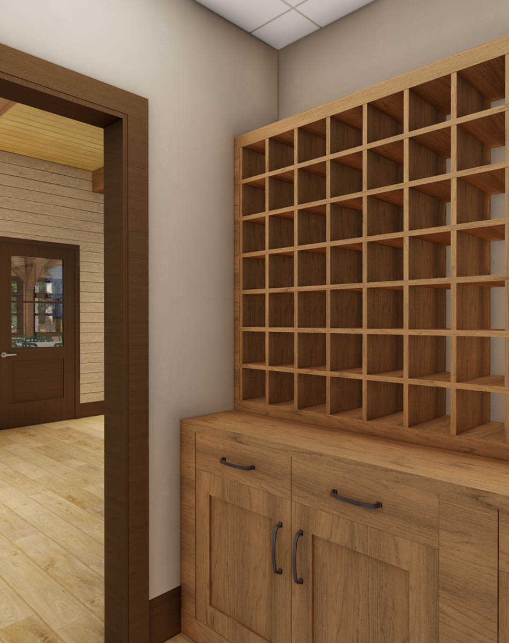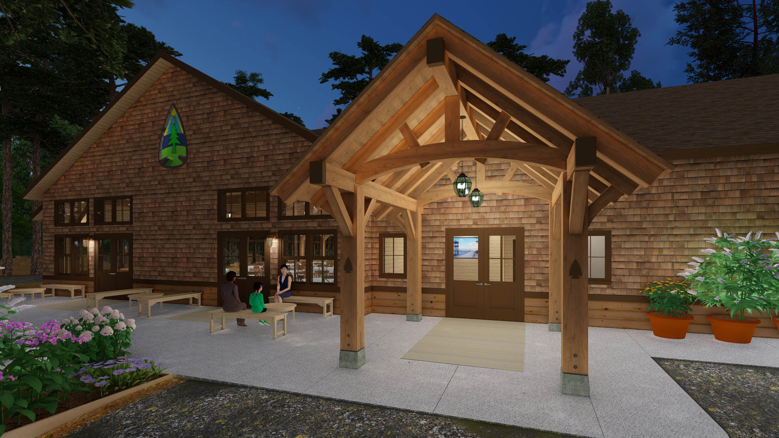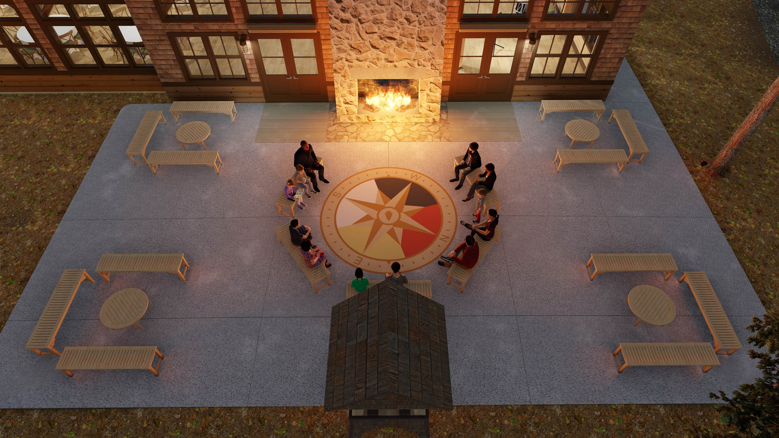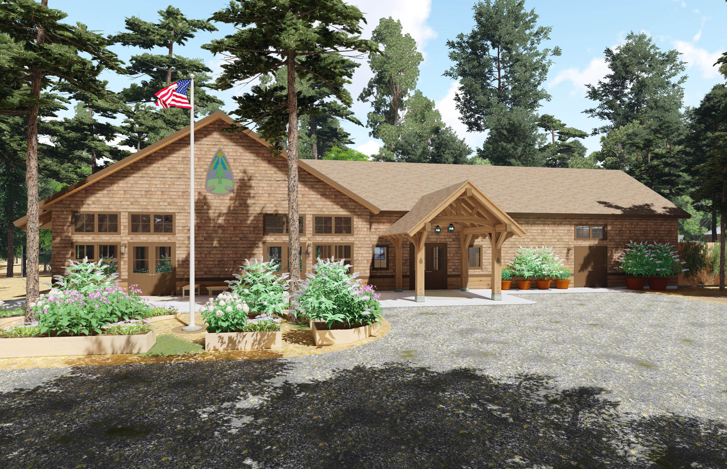Since 1958, the Episcopal Church in Delaware has provided a summer camp for children in a "salty setting" in a beautiful pine forest on the western shore of the Rehoboth Bay, in the south of Lewes, Delaware. In addition to summer camp, Camp Arrowhead also hosts conferences and corporate retreats. During summer camp, approximately 1000 children from 2nd to 9th grade and 75 staff members learn life-long lessons as they engage in sailing, rock climbing, archery, team sports, gardening, swimming, crafts, and of course all aspects of camping.
Recently, the diocese and camp staff determined that the existing dining hall was in need of replacement with a facility that would both fit in with the rustic nature of the camp, and extend its use as a year-round destination for a variety of gatherings.
